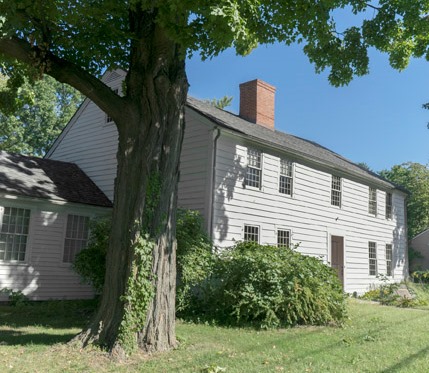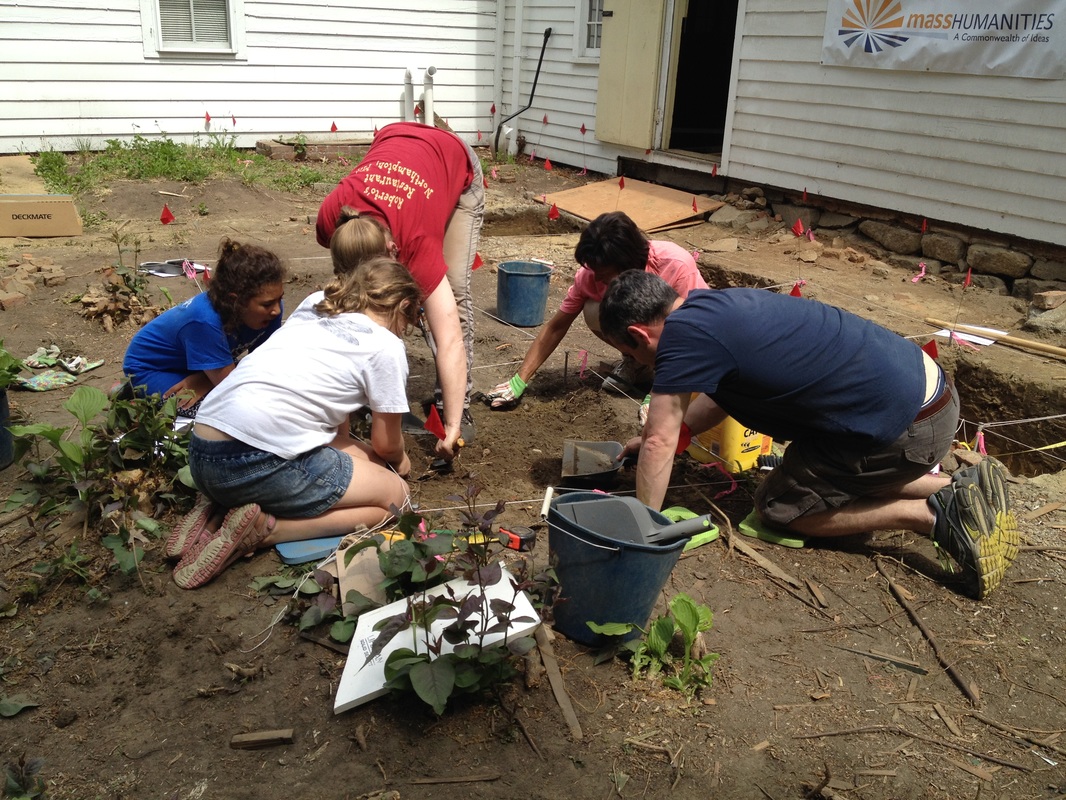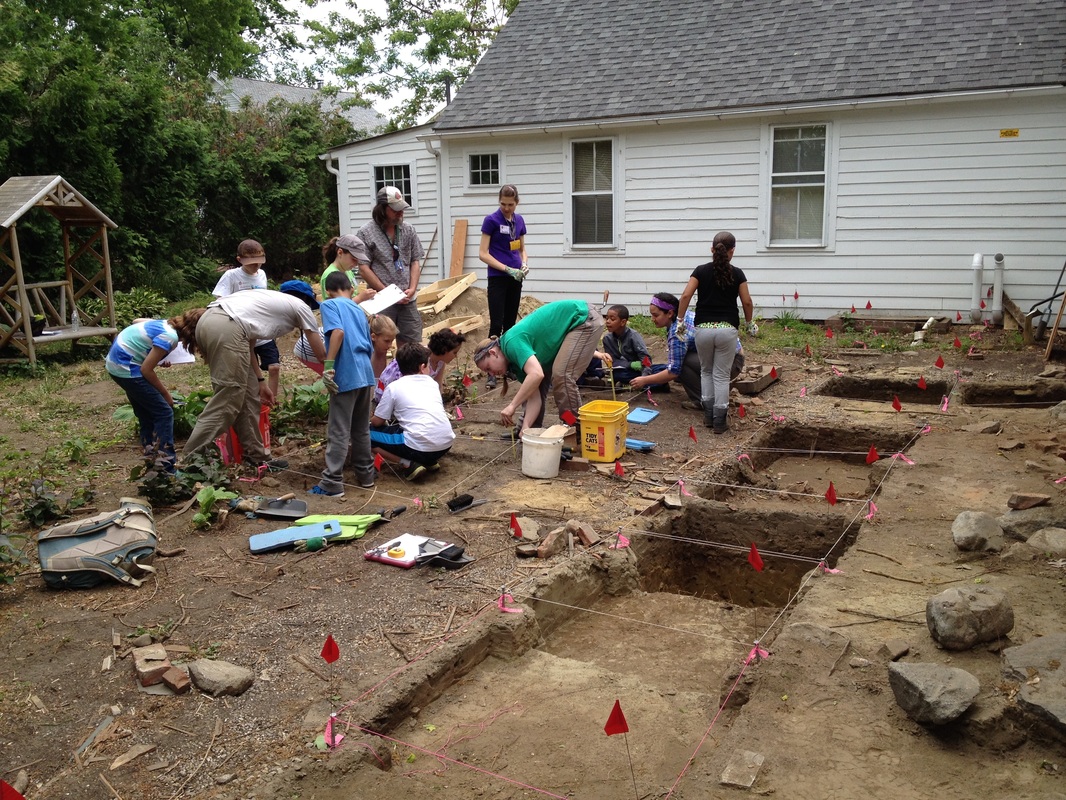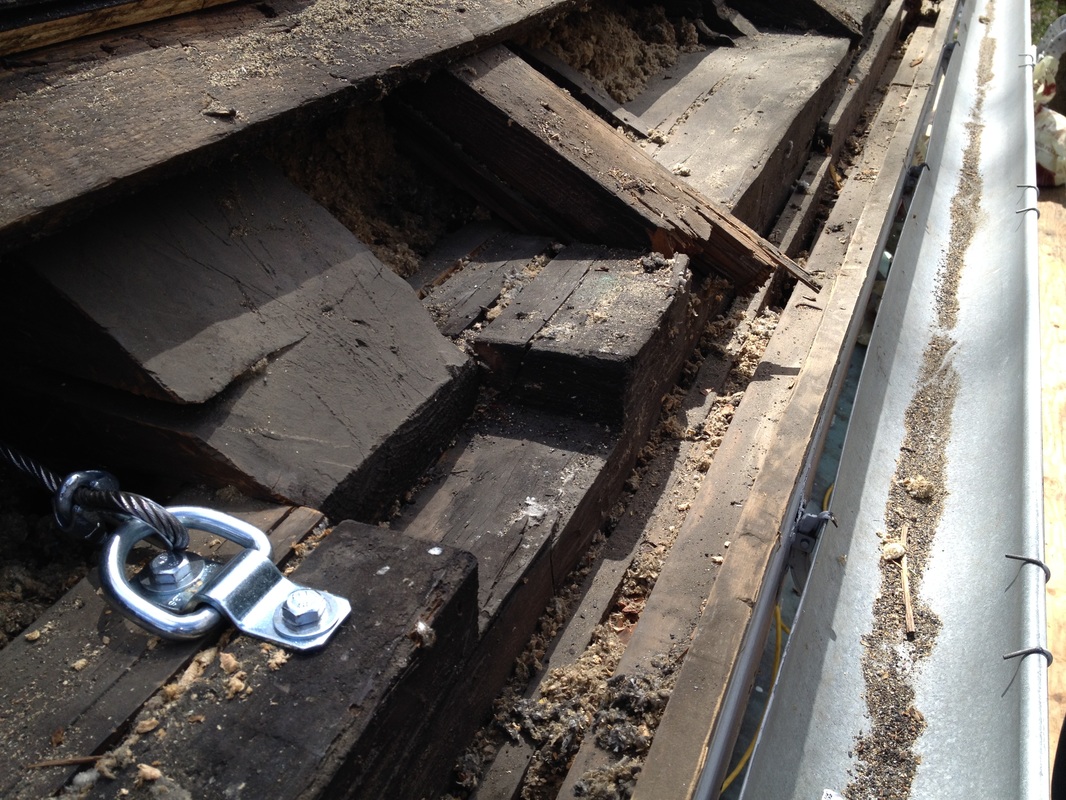|
View of Parsons House where the roof meets the back wall. The roofing is off, but you can see the gutter at the right. In the lower left quadrant of the photograph, you can see that one of the beams has slipped about four inches out of its slot in the rear plate. A cable has been installed next to it to prevent further movement.
|
NATHANIEL PARSONS HOUSE (1719)The Nathaniel Parsons House stands on its original site on the eastern section of the homelot granted to Joseph and Mary Bliss Parsons circa 1654. The house was framed in 1719 with construction continuing on for a year or two, according to pitch pine dendrochronology research conducted in May 2003. The earliest section of the house is a 2 ½-story wood frame house with a center brick chimney. The house was expanded and remodeled in several stages in the late eighteenth and early nineteenth centuries. Nathaniel Parsons (1686-1738), a grandson of Cornet Joseph and Mary Bliss Parsons, owned the property from 1709 until 1738 and is believed to be the original owner of the house. In 1941, Anna Catherine Bliss, with the consent of her brother, Edgar Sumner Bliss, donated the house to the Northampton Historical Society. It is currently closed to the public The interior of Parsons House is currently closed to the public pending major repairs. This critical structural work includes repairing foundations along the back wall of the house and excavating a basement. In May and June of 2015, before the heavy equipment came in, professional archaeologists surveyed the area that would be impacted by the work. Thanks to a grant from Mass Humanities, over 200 schoolchildren participated in the dig, and another 200 adults visited or volunteered at the site during the hours when the site was open to the public. Structural repairs to Parsons House and window repairs to all three houses are being funded through the City of Northampton Community Preservation Act. Links related to the Parsons House
|



