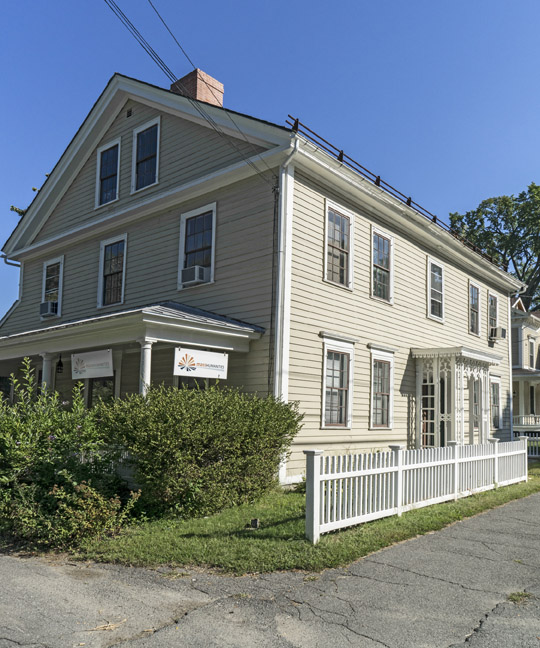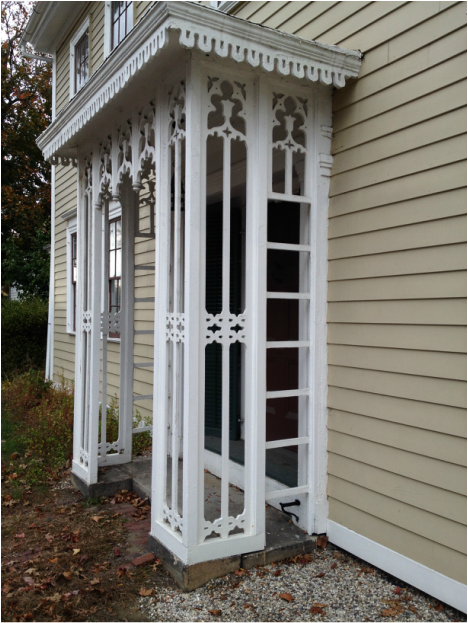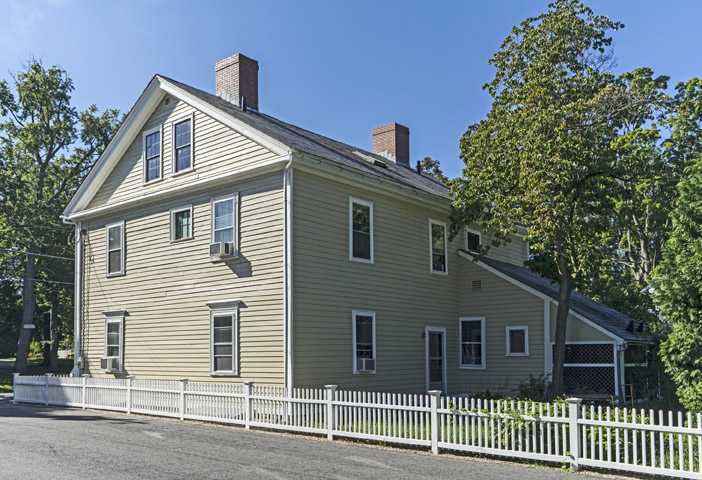POMEROY-SHEPHERD HOUSE
|
Land
The land on which this house sits was part of the home-lot assigned to Joseph Parsons in 1654. The original lot was divided into successively smaller parcels, and as far as we know, the first house on this parcel was built about 1797 or 1798. The lot was enlarged in the late 19th century by adding the small parcel directly behind the barn, at the end of the newly developed Graves Avenue. House Shepherd House is a typical center hall house with four rooms down and four rooms up. A small lean-to kitchen with back porch was added sometime before 1853. The charming little gothic-style front porch may have been added in 1856, when Susan Munroe Shepherd bought the house, or perhaps as much as a decade earlier. The cornices across the gable ends were probably added about the same time. The attic was originally a single space with one window at each gable end, but at some point in the mid-nineteenth century, it was divided into four rooms surrounding a center landing with new windows for each room. Some of these rooms were wallpapered and appear to have been used by servants. A mid-nineteenth century barn still stands toward the rear of the original property. Ownership The house was probably built by Seth Russell, who owned the property in the late 1790s. For about 30 years in the early 19th century it was owned by well-known local innkeeper Asahel Pomeroy. Asahel Pomeroy's father was the locally famous blacksmith and Revolutionary war soldier Seth Pomeroy, whose anvil, beartrap and cowbell are owned by Historic Northampton. When Pomeroy fell on hard times, the house was sold, and it had a series of short-term owners until 1856, when it was bought by Susan Lorinda Brigham Munroe, wife of Henry Shepherd, the same year in which her son Thomas was born. We do not know why the house is in Susan's name rather than Henry's, but it seems possible that it was bought with money from her dowry. |


